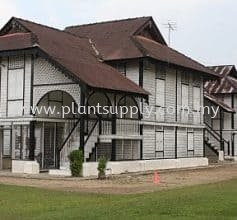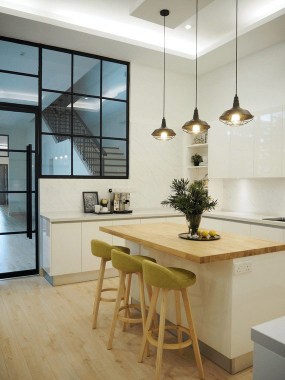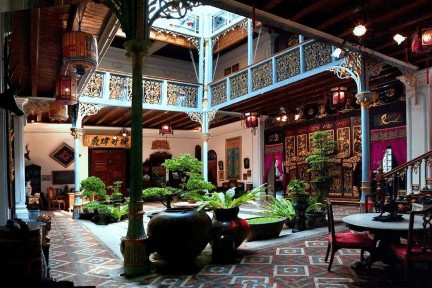Traditional Home Cooling Wisdom

View Full Size
It is very hard for us to imagine life without air-conditioning we have become so dependent on it that we have forgotten how life used to be without it. Even our young children, if not babies, would complain when the air-conditioner is not switched on.
There was always a dry and hot season in Malaysia. But how did our grandparents survive the heat back then?
Turns out, the best way to keep cool in those days was through some clever home design. Traditional houses were very cleverly designed for thermal comfort.
What were some of these traditional home designs? Let’s take a look:
Roof design
Traditional Malay houses had a double roof, with a gap between the top and bottom halves. These gaps, also known as ventilation joints provided airflow across the top of the house.
Secondly, older homes had large roof overhangs to provide lots of shade to the veranda area. This allowed people to relax in front of their homes whether it was a sunny or rainy day.

Stilts
The method of building traditional Malay houses on stilts is another example of the clever design to reduce temperatures. Raising the house on stilts not only reduced damage from flooding, and intrusion from pests, it reduced the amount of humidity on the floor, making it more comfortable to sit.
And, since the house is higher up, it gets more wind that would otherwise have been blocked by the surrounding vegetation. Even the improved airflow below the house contributed to reduced temperatures inside the house.
High ceilings
Another feature you may notice in older houses is their high ceilings. High ceilings allow hot air to rise above people so the room feels cooler to its occupants. They also provide more space for air to go around in a house and offer better ventilation. Air movement also exposes our skin to dryer air and helps us feel less humid in a room.
In a modern home, homeowners can choose to remove their false or plaster ceiling entirely, exposing the wires and plumbing above. This immediately increases the ceiling height, allowing warm air to further rise to the top and away from the occupants. This industrial interior design style is getting popular, especially in cafes.

Ceiling fans
Ceiling fans are the more economic option to cool down a room. Before air-conditioners became common in Malaysian homes, ceiling fans were the best way to circulate air in the room and create an artificial breeze. The air movement evaporates moisture from the skin and makes you feel cooler in a room.

However, note that if you want to install a ceiling fan, you will need a ceiling height of at least 9 feet. Otherwise, the fan will be too low, and will not have enough space above it to circulate the air in the room effectively. In such cases, it may be better to install one or more wall fans.
Sun orientation
The orientation of different rooms in your home can influence how hot they get during the day. Since the sun rises in the East and sets in the West, a North-facing room window will get an even amount of sunlight through the day. This is suitable for the living room.
The kitchen may benefit from an East-facing room, to enjoy the morning sun during breakfast, but stay cool in the evening while preparing dinner.

Air-bricks
If the house is made of bricks and mortar, it can absorb heat and release it into the home. To reduce the temperature increase, that hot air needs to escape.
Since hot air rises, many old homes would add bricks with ventilation holes just below their ceilings, above the windows and doors. These “air-bricks” allow warm air to escape from the house while cool fresh air flows in through openings in the lower areas. These exchanges ensure better ventilation within a house.
Wall material
Traditional houses were built with wood, bamboo and attap. All these materials have good thermal insulation. In other words, they don’t absorb heat, and cool quickly at night. This prevents heat from building up within the house. Of course, you would not be able to build your house out of bamboo or wood these days. The use of bricks and mortar and glass means that new homes need to find other ways of keeping the house cool.
Inner courtyard

Many old houses in Melaka & Penang are of Baba-Nyonya or Peranakan heritage. These houses adapted the traditional Chinese architecture of building an indoor courtyard in the middle of a house. The indoor courtyard is normally without the roof to provide natural lighting to the otherwise dark house, and serves as natural ventilation as it brings fresh air into the house. This design made the courtyard and its surrounding rooms and architecture feature brighter and cooler, especially during daytime.
Air well
A similar feature to the inner courtyard can be found in terrace houses. Since terrace houses do not have any windows or doors on the sides, an air well is built in the middle section of the house.
Air wells in terrace houses may be covered for security and privacy reasons. The ceiling at the air well area is higher with windows that allow fresh air to flow into the house. With natural lighting from the windows, it helps the house to stay bright without having to switch on any lights during daytime.

Greenery
It is common to see tall trees, especially fruit trees like mango and rambutan trees, growing within the compound of old Malaysian houses. The relatively larger compound in older houses also made it easier for tall trees to be planted and grow within the compound of a house.
Trees are natural air-conditioners in two ways.
1st. They provide shading to a house when they are planted at the right position and absorb heat gain from the sun.
2nd. Trees help reduce temperatures when water evaporates from the surface of the leaves. When water turns air into vapour in a process called evaporative cooling, it removes heat from the air. The evaporation from a single 5m-tall tree is equivalent to an air conditioner operating 24 hours a day.
Greenery Plants
https://www.plantsupply.com.my/products/palms-cycads/
https://www.plantsupply.com.my/products/trees/
https://www.plantsupply.com.my/products/shrubs/
https://www.plantsupply.com.my/products/climbers-ferns/
https://www.plantsupply.com.my/products/fruit-seedlings/
Cool home design: Many old techniques are still relevant today
These days, we are seeing fewer of these features in modern houses and building for different reasons. However, they provide some good references for modern architecture design, especially for the construction of green sustainable buildings.
Naturally, some methods, such as building your home on stilts, or building it out of bamboo and attap would not be possible today. But many techniques remain relevant and can be incorporated into the design of new homes for better energy efficiency.
There was always a dry and hot season in Malaysia. But how did our grandparents survive the heat back then?
Turns out, the best way to keep cool in those days was through some clever home design. Traditional houses were very cleverly designed for thermal comfort.
What were some of these traditional home designs? Let’s take a look:
Roof design
Traditional Malay houses had a double roof, with a gap between the top and bottom halves. These gaps, also known as ventilation joints provided airflow across the top of the house.
Secondly, older homes had large roof overhangs to provide lots of shade to the veranda area. This allowed people to relax in front of their homes whether it was a sunny or rainy day.

Stilts
The method of building traditional Malay houses on stilts is another example of the clever design to reduce temperatures. Raising the house on stilts not only reduced damage from flooding, and intrusion from pests, it reduced the amount of humidity on the floor, making it more comfortable to sit.
And, since the house is higher up, it gets more wind that would otherwise have been blocked by the surrounding vegetation. Even the improved airflow below the house contributed to reduced temperatures inside the house.
High ceilings
Another feature you may notice in older houses is their high ceilings. High ceilings allow hot air to rise above people so the room feels cooler to its occupants. They also provide more space for air to go around in a house and offer better ventilation. Air movement also exposes our skin to dryer air and helps us feel less humid in a room.
In a modern home, homeowners can choose to remove their false or plaster ceiling entirely, exposing the wires and plumbing above. This immediately increases the ceiling height, allowing warm air to further rise to the top and away from the occupants. This industrial interior design style is getting popular, especially in cafes.

Ceiling fans
Ceiling fans are the more economic option to cool down a room. Before air-conditioners became common in Malaysian homes, ceiling fans were the best way to circulate air in the room and create an artificial breeze. The air movement evaporates moisture from the skin and makes you feel cooler in a room.

However, note that if you want to install a ceiling fan, you will need a ceiling height of at least 9 feet. Otherwise, the fan will be too low, and will not have enough space above it to circulate the air in the room effectively. In such cases, it may be better to install one or more wall fans.
Sun orientation
The orientation of different rooms in your home can influence how hot they get during the day. Since the sun rises in the East and sets in the West, a North-facing room window will get an even amount of sunlight through the day. This is suitable for the living room.
The kitchen may benefit from an East-facing room, to enjoy the morning sun during breakfast, but stay cool in the evening while preparing dinner.

Air-bricks
If the house is made of bricks and mortar, it can absorb heat and release it into the home. To reduce the temperature increase, that hot air needs to escape.
Since hot air rises, many old homes would add bricks with ventilation holes just below their ceilings, above the windows and doors. These “air-bricks” allow warm air to escape from the house while cool fresh air flows in through openings in the lower areas. These exchanges ensure better ventilation within a house.
Wall material
Traditional houses were built with wood, bamboo and attap. All these materials have good thermal insulation. In other words, they don’t absorb heat, and cool quickly at night. This prevents heat from building up within the house. Of course, you would not be able to build your house out of bamboo or wood these days. The use of bricks and mortar and glass means that new homes need to find other ways of keeping the house cool.
Inner courtyard

Many old houses in Melaka & Penang are of Baba-Nyonya or Peranakan heritage. These houses adapted the traditional Chinese architecture of building an indoor courtyard in the middle of a house. The indoor courtyard is normally without the roof to provide natural lighting to the otherwise dark house, and serves as natural ventilation as it brings fresh air into the house. This design made the courtyard and its surrounding rooms and architecture feature brighter and cooler, especially during daytime.
Air well
A similar feature to the inner courtyard can be found in terrace houses. Since terrace houses do not have any windows or doors on the sides, an air well is built in the middle section of the house.
Air wells in terrace houses may be covered for security and privacy reasons. The ceiling at the air well area is higher with windows that allow fresh air to flow into the house. With natural lighting from the windows, it helps the house to stay bright without having to switch on any lights during daytime.

Greenery
It is common to see tall trees, especially fruit trees like mango and rambutan trees, growing within the compound of old Malaysian houses. The relatively larger compound in older houses also made it easier for tall trees to be planted and grow within the compound of a house.
Trees are natural air-conditioners in two ways.
1st. They provide shading to a house when they are planted at the right position and absorb heat gain from the sun.
2nd. Trees help reduce temperatures when water evaporates from the surface of the leaves. When water turns air into vapour in a process called evaporative cooling, it removes heat from the air. The evaporation from a single 5m-tall tree is equivalent to an air conditioner operating 24 hours a day.
Greenery Plants
https://www.plantsupply.com.my/products/palms-cycads/
https://www.plantsupply.com.my/products/trees/
https://www.plantsupply.com.my/products/shrubs/
https://www.plantsupply.com.my/products/climbers-ferns/
https://www.plantsupply.com.my/products/fruit-seedlings/
Cool home design: Many old techniques are still relevant today
These days, we are seeing fewer of these features in modern houses and building for different reasons. However, they provide some good references for modern architecture design, especially for the construction of green sustainable buildings.
Naturally, some methods, such as building your home on stilts, or building it out of bamboo and attap would not be possible today. But many techniques remain relevant and can be incorporated into the design of new homes for better energy efficiency.

